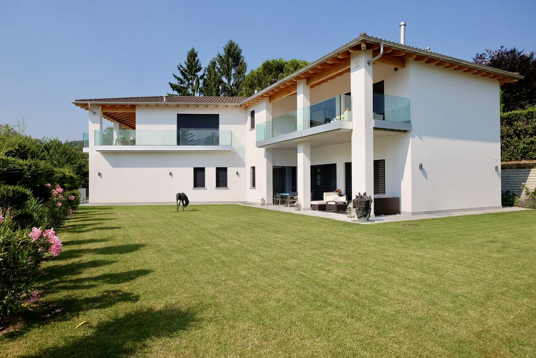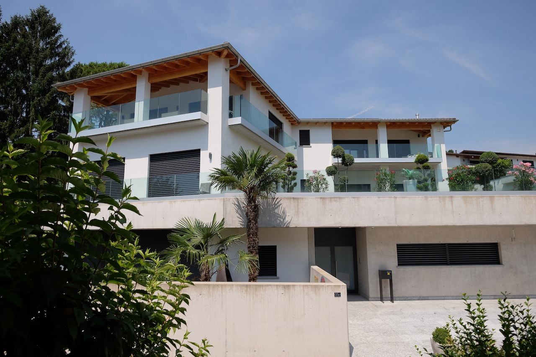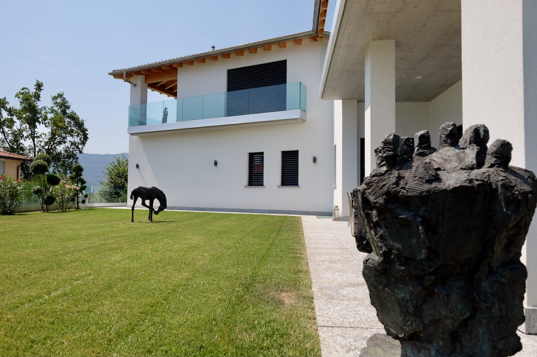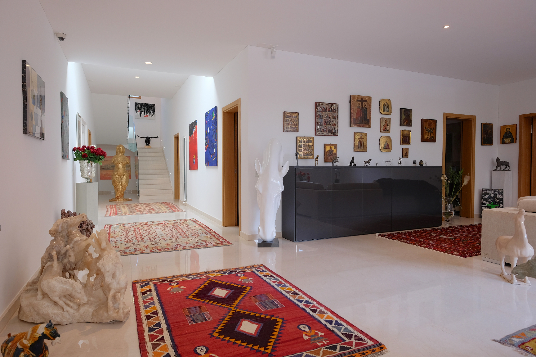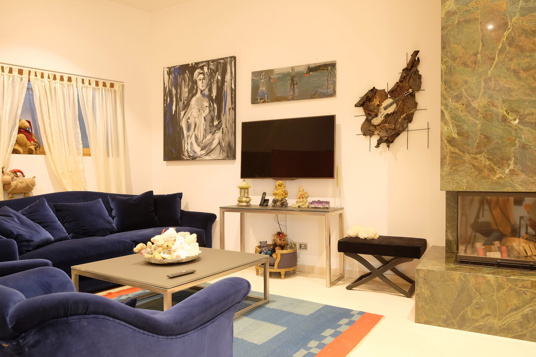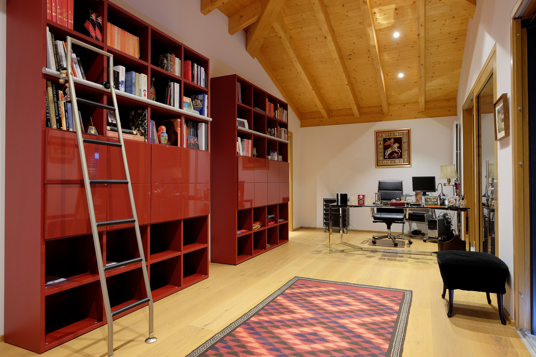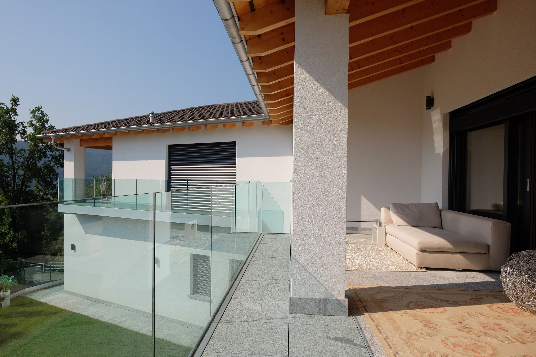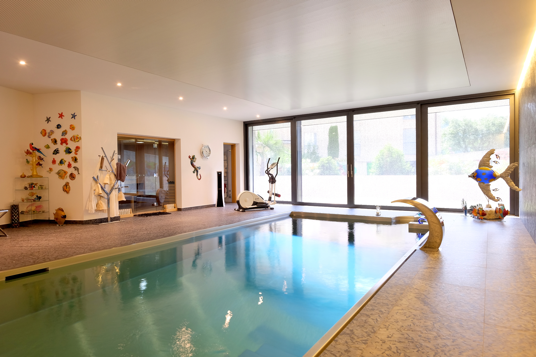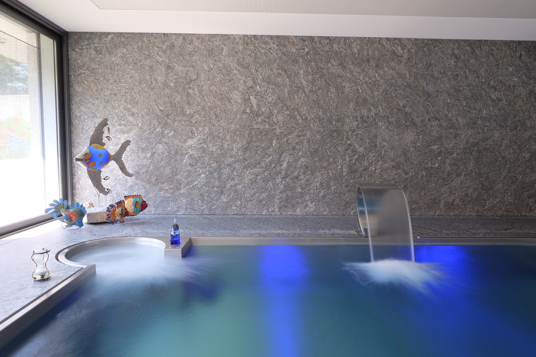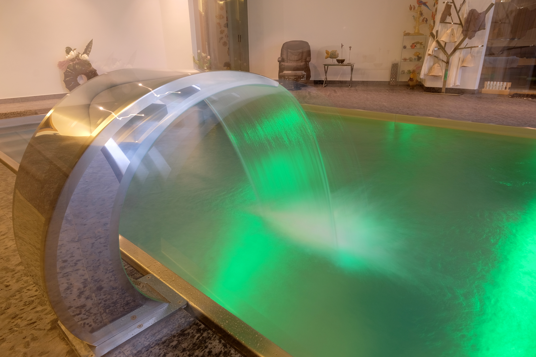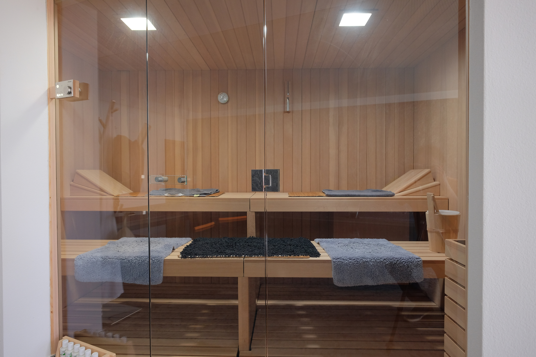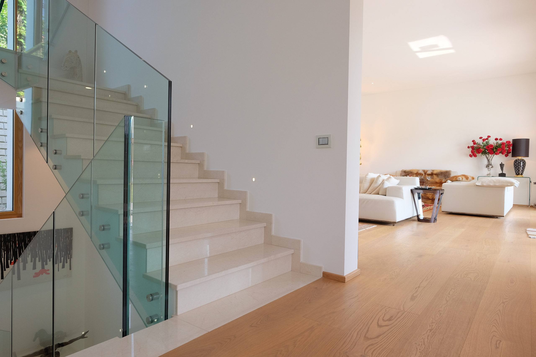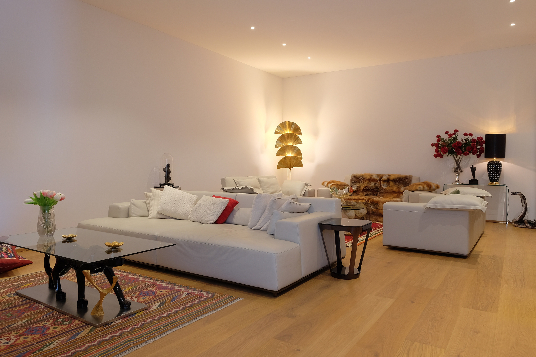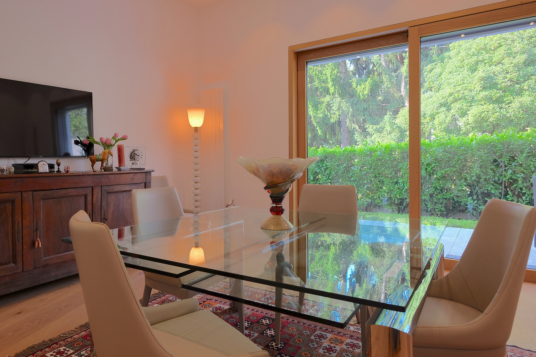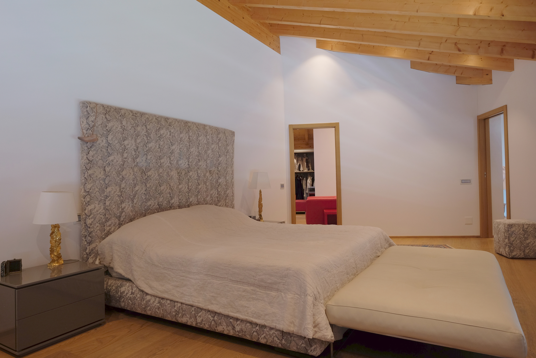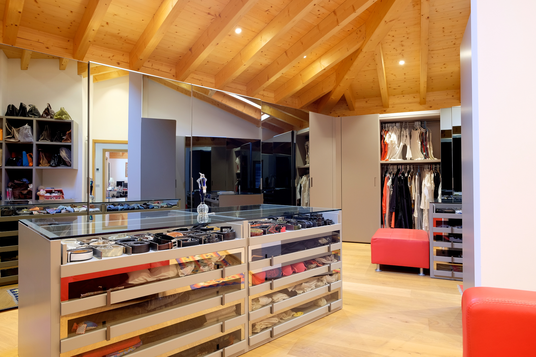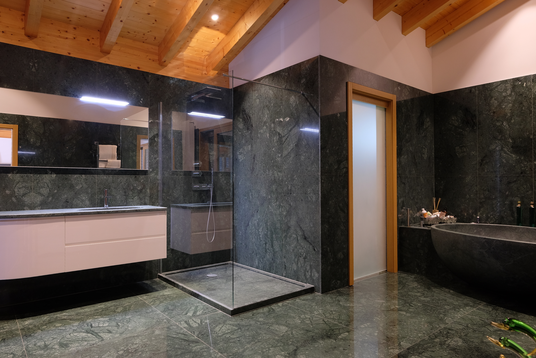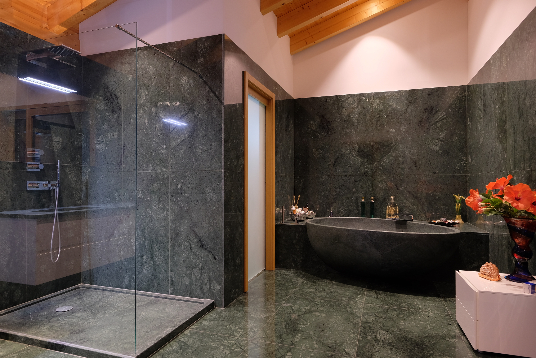Description
Montagnola is a hamlet of the municipality of Collinda d'Oro, one of the most prestigious residential areas in the Lugano area. Main features are the tranquility, the beauty of the landscape and the proximity to the city of Lugano reachable in 10 minutes by car. Montagnola is also home to the prestigious American school TASIS.
The villa, with an extremely distinctive and striking shape, is on three levels, connected by an elevator, each with unique and distinctive features. Among the villa's merits are high ceilings up to 3.76 m, high-quality finishes that include fine marble, advanced home automation system, high-end fixtures and LED lighting, as well as a large safe room. Enriching the property is a large SPA area where there is a large indoor pool complemented by a stainless steel waterfall, a sauna room and a shower room.
The three levels the villa has are divided as follows
SEMI-BASEMENT FLOOR: spacious entrance hall, living room, guest toilet, living room with fireplace, open kitchen, SPA area with indoor pool, sauna and shower room, laundry room, wine cellar, wine cellar, safe room, pantry, technical room.
GROUND FLOOR: spacious atrium, living room with exit to the covered terrace and the garden, eat-in kitchen with pantry, dining room, service toilet, master bedroom with adjacent checkroom, double bedroom, bathroom with shower.
FIRST FLOOR: large atrium, study with library room, bathroom with shower adjacent to the study, master bedroom, large bathroom adjacent to the bedroom with shower and tub, large wardrobe room over 40 m², extremely well equipped.
The garden of approx. 600 m2 and the garage with 4 parking spaces complete the villa.
The villa, with an extremely distinctive and striking shape, is on three levels, connected by an elevator, each with unique and distinctive features. Among the villa's merits are high ceilings up to 3.76 m, high-quality finishes that include fine marble, advanced home automation system, high-end fixtures and LED lighting, as well as a large safe room. Enriching the property is a large SPA area where there is a large indoor pool complemented by a stainless steel waterfall, a sauna room and a shower room.
The three levels the villa has are divided as follows
SEMI-BASEMENT FLOOR: spacious entrance hall, living room, guest toilet, living room with fireplace, open kitchen, SPA area with indoor pool, sauna and shower room, laundry room, wine cellar, wine cellar, safe room, pantry, technical room.
GROUND FLOOR: spacious atrium, living room with exit to the covered terrace and the garden, eat-in kitchen with pantry, dining room, service toilet, master bedroom with adjacent checkroom, double bedroom, bathroom with shower.
FIRST FLOOR: large atrium, study with library room, bathroom with shower adjacent to the study, master bedroom, large bathroom adjacent to the bedroom with shower and tub, large wardrobe room over 40 m², extremely well equipped.
The garden of approx. 600 m2 and the garage with 4 parking spaces complete the villa.


