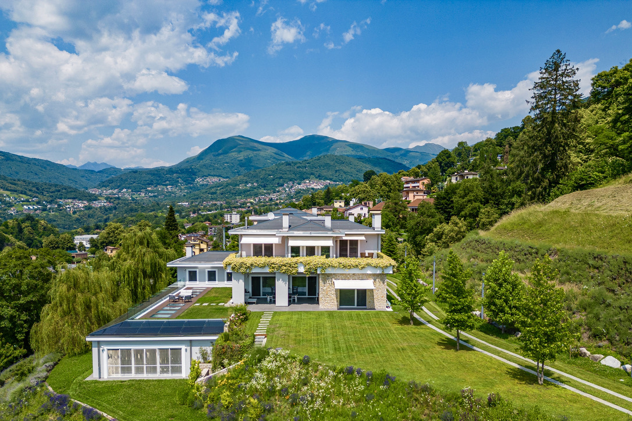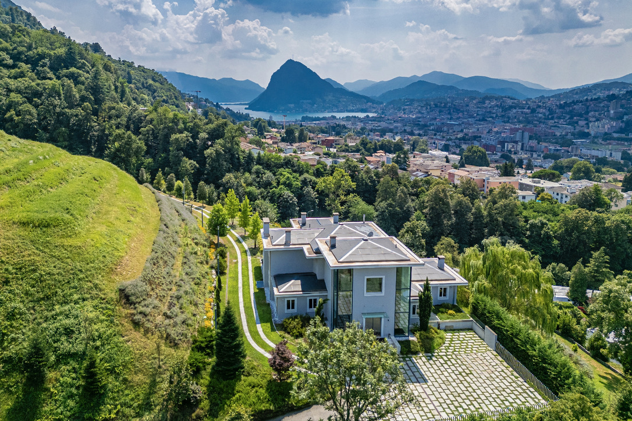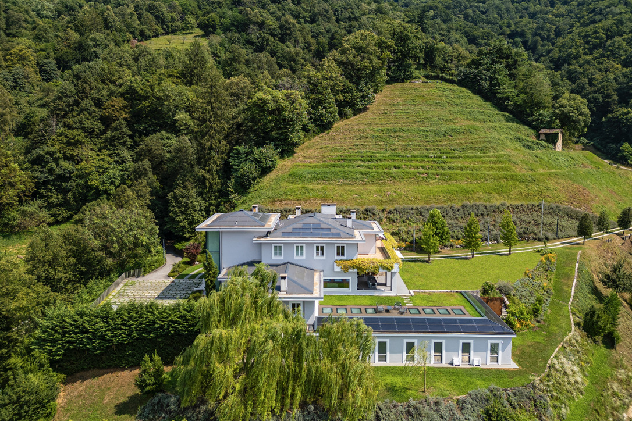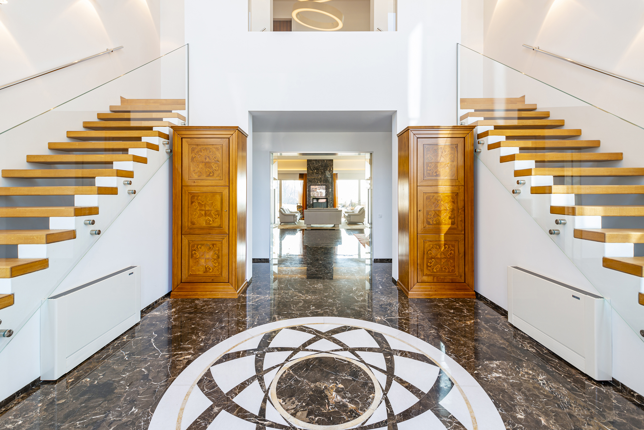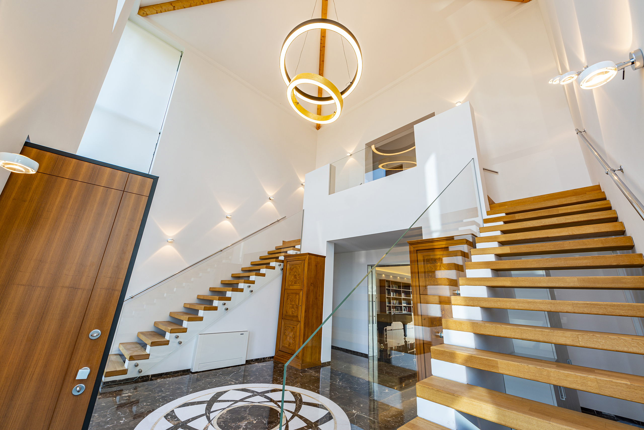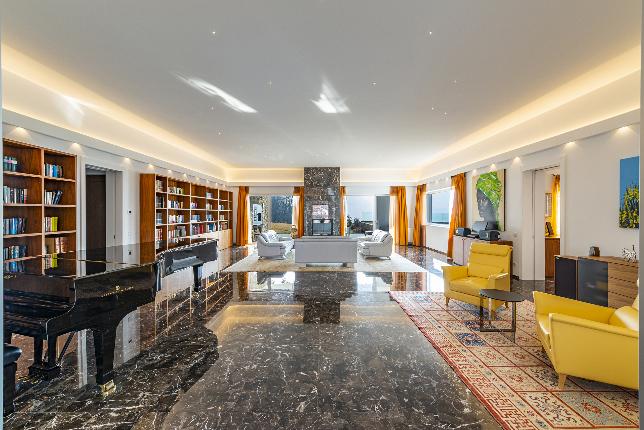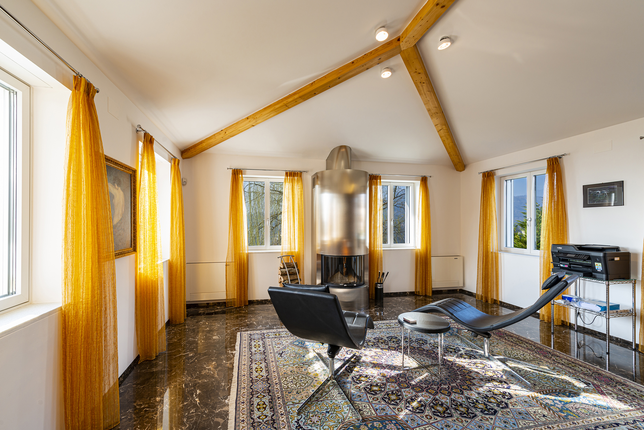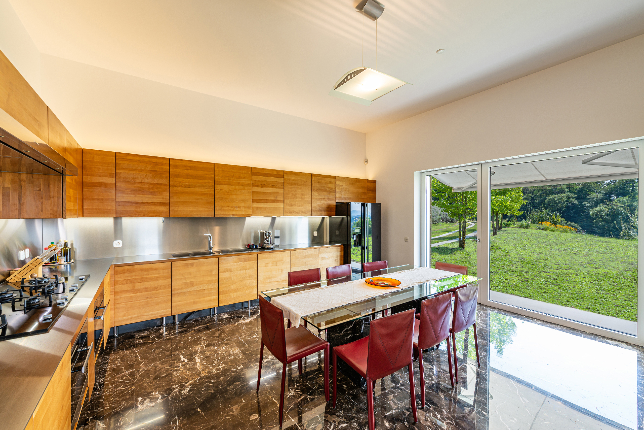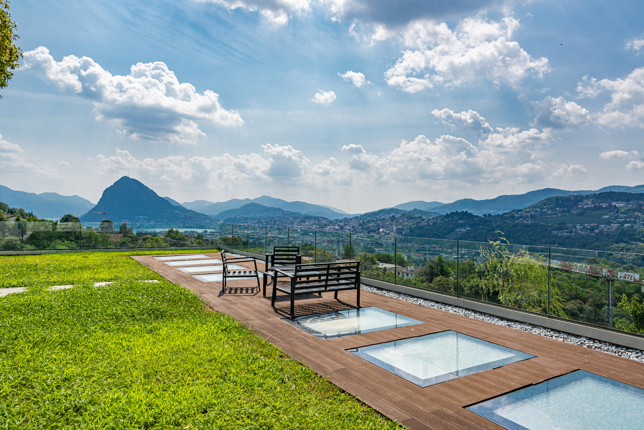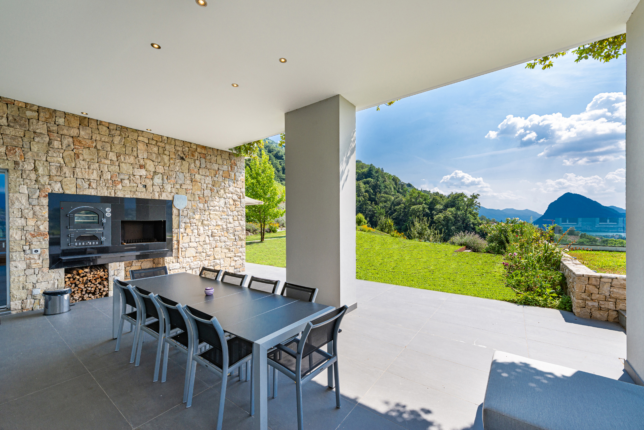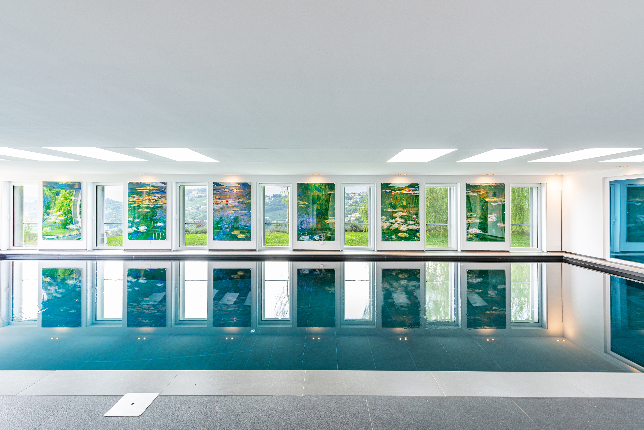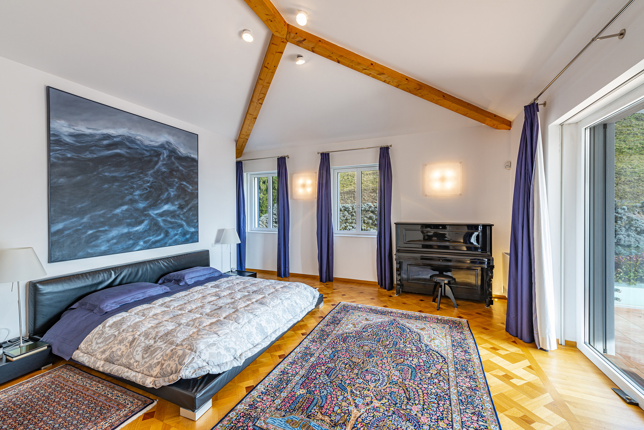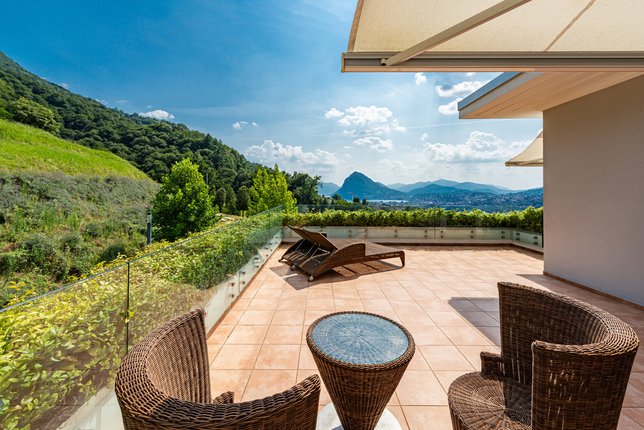Description
The property is located on a large plot of land measuring approx. 62,000 m2 in Lugano, in a dominant and reserved position with a magnificent open view of the lake and the surrounding area. The proximity to the city of Lugano, which is only 5 km away and is also easily reachable by public transport, makes it possible to live in an environment immersed in nature and, at the same time, to have easy access to the conveniences of modern life.
The building, characterised by modern, high-quality architecture, was developed with the precise intention of offering a prestigious residence, capable of conveying a strong sense of exclusivity through targeted choices of both formal and functional character. Thanks to the innovative technologies used, such as a video surveillance and alarm system, home automation, a heating and cooling system using a gas boiler, thermopump, and thermal and photovoltaic solar collectors for all the rooms, the home guarantees the owners maximum ease of use and absolute safety.
The property features very spacious and bright living spaces with extremely elegant and prestigious finishes. The combination of luxurious marble and solid oak wood creates a unique, meticulously completed and cosy ambience in the interior. The presence of fireplaces, combined with the spaciousness of the spaces, creates a refined and elegant ambience.
The interiors of the villa are very spacious, both in terms of the large surface areas and the height of the rooms: the imposing entrance hall has a ceiling height of 10 m, as do the living room and the bedrooms with ceilings that rise from 3.30 to 4.70 m. In total harmony of space and finish, even the outdoor spaces of the porch and terraces have been designed for maximum comfort and liveability. The forecourt in front of the house is also large enough for numerous outdoor parking spaces.
Embellishing the property is a wellness area complete with a large heated 18 m indoor swimming pool, a Turkish bath, a wine cellar and a cinema room that allow you to fully enjoy your home.
The building, characterised by modern, high-quality architecture, was developed with the precise intention of offering a prestigious residence, capable of conveying a strong sense of exclusivity through targeted choices of both formal and functional character. Thanks to the innovative technologies used, such as a video surveillance and alarm system, home automation, a heating and cooling system using a gas boiler, thermopump, and thermal and photovoltaic solar collectors for all the rooms, the home guarantees the owners maximum ease of use and absolute safety.
The property features very spacious and bright living spaces with extremely elegant and prestigious finishes. The combination of luxurious marble and solid oak wood creates a unique, meticulously completed and cosy ambience in the interior. The presence of fireplaces, combined with the spaciousness of the spaces, creates a refined and elegant ambience.
The interiors of the villa are very spacious, both in terms of the large surface areas and the height of the rooms: the imposing entrance hall has a ceiling height of 10 m, as do the living room and the bedrooms with ceilings that rise from 3.30 to 4.70 m. In total harmony of space and finish, even the outdoor spaces of the porch and terraces have been designed for maximum comfort and liveability. The forecourt in front of the house is also large enough for numerous outdoor parking spaces.
Embellishing the property is a wellness area complete with a large heated 18 m indoor swimming pool, a Turkish bath, a wine cellar and a cinema room that allow you to fully enjoy your home.


