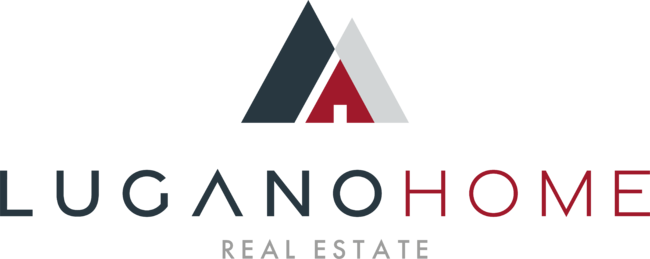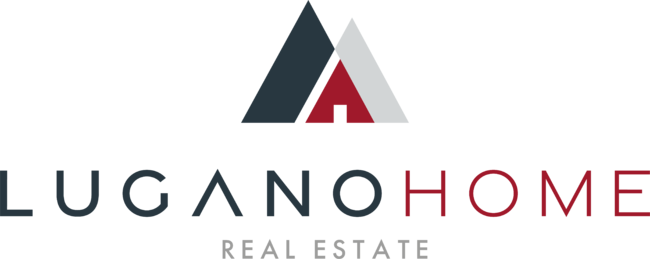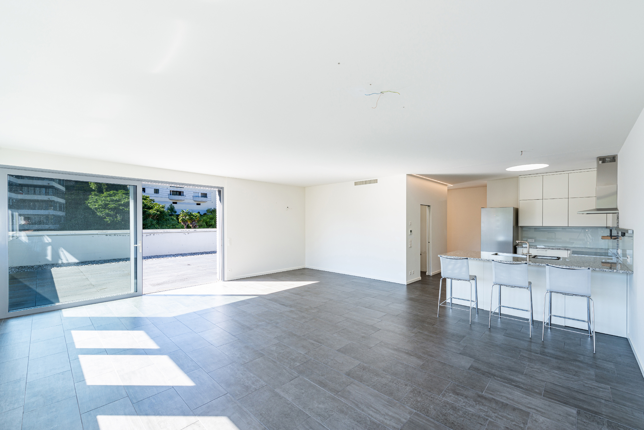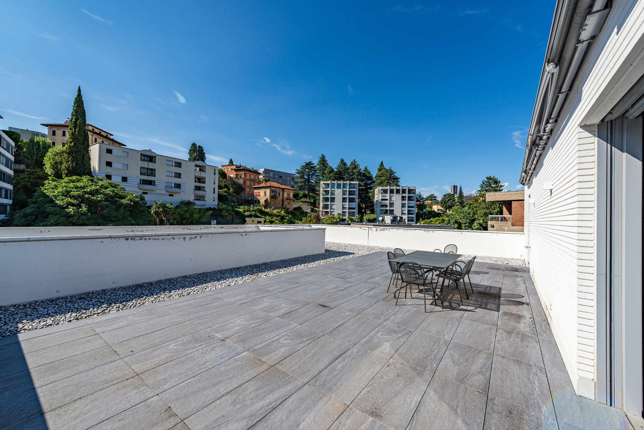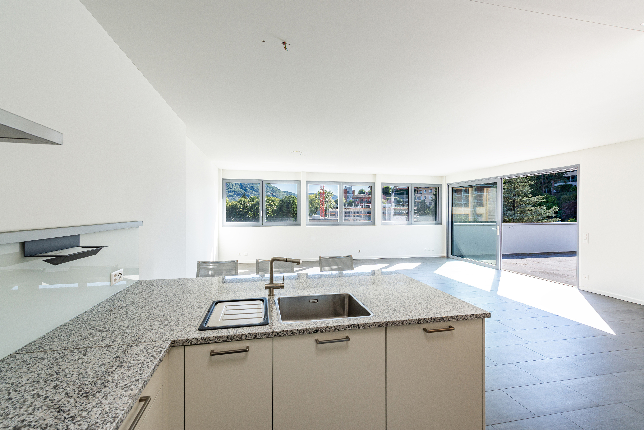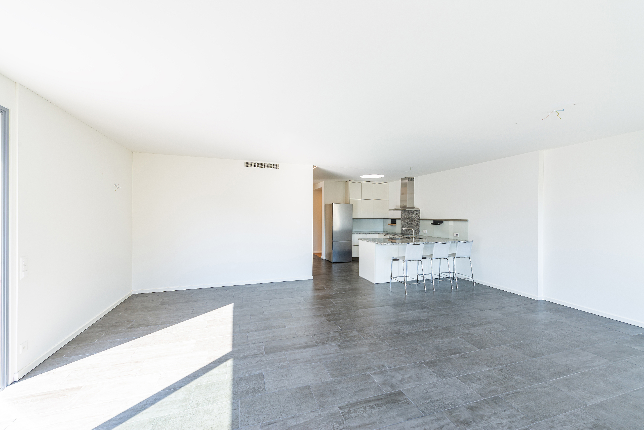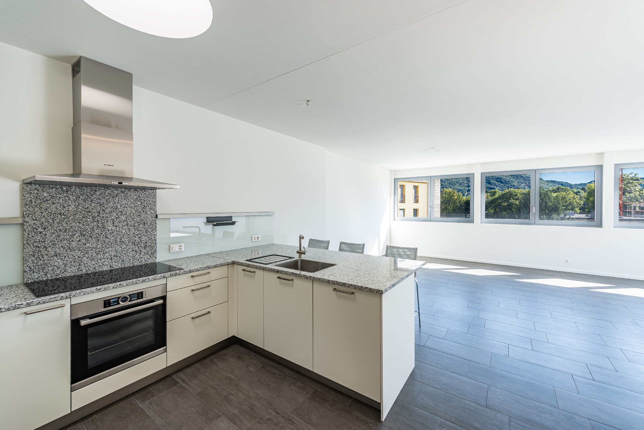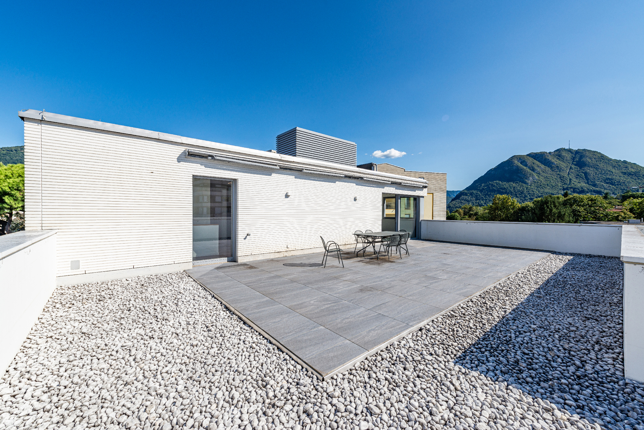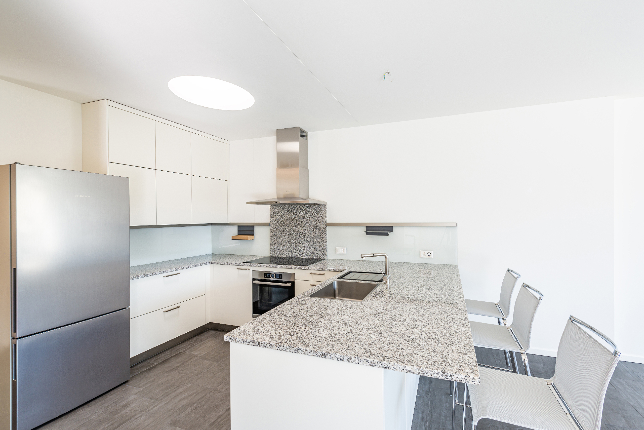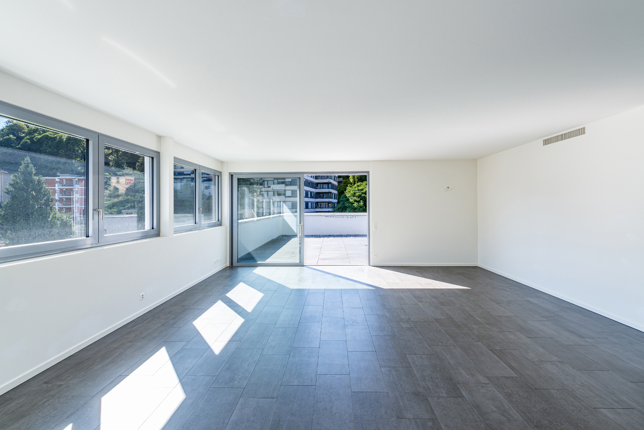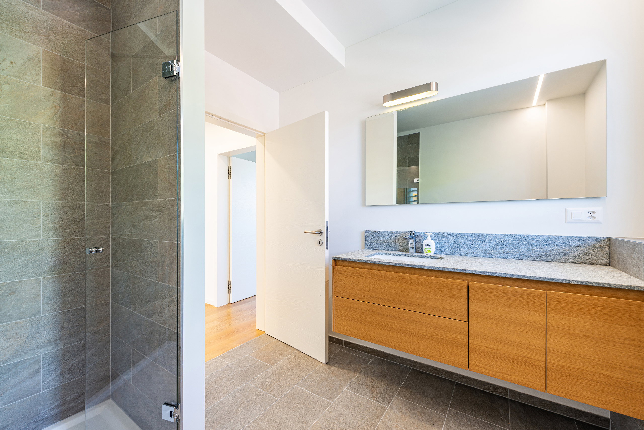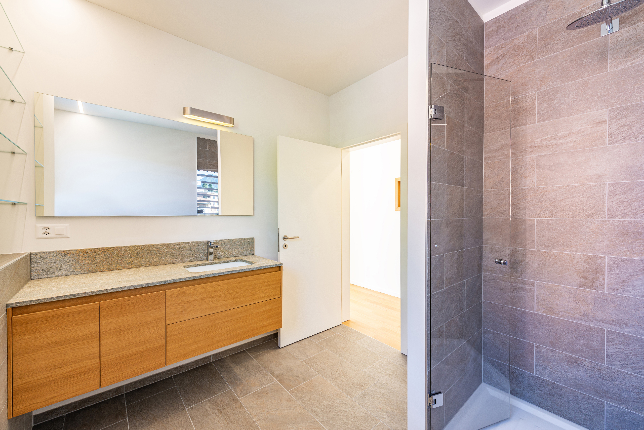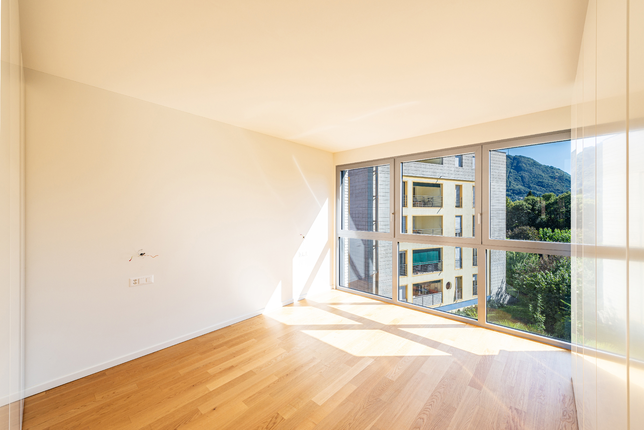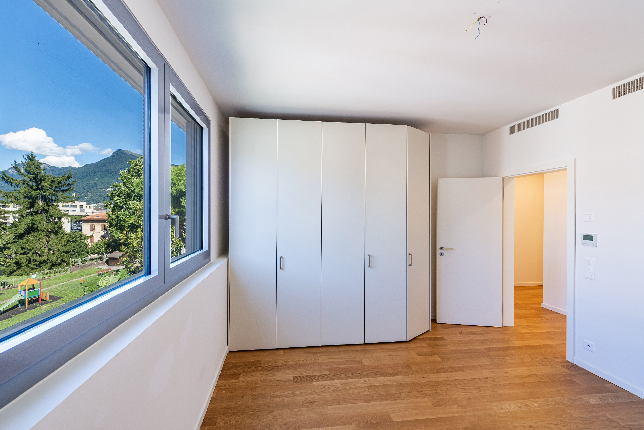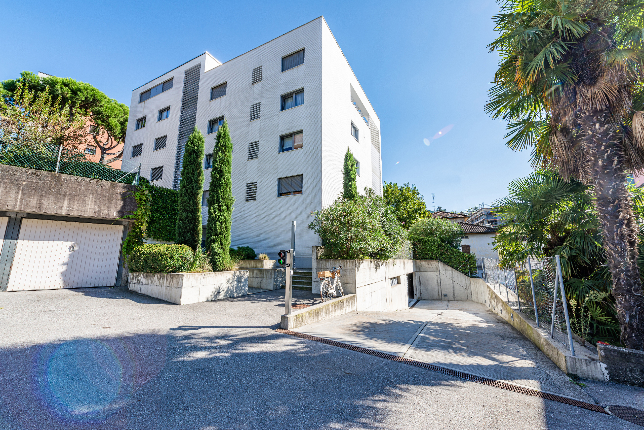Description
Prestigious penthouse located in a strategic and privileged position in the heart of Lugano: a few steps from the railway station, close to the city centre and the Franklin University Switzerland, with all essential services in the immediate vicinity. The residence, with its modern and refined design, is equipped with solar panels and uses a state-of-the-art geothermal heating system. In addition to the main entrance, the condominium offers a secondary access, via a private gate, that conveniently leads to the street behind, allowing quick access to the Tassino park on foot.
The penthouse, located on the fifth and top floor of a recently constructed building with only 10 flats, boasts an exclusive direct access via lift. The 4.5-room property features a contemporary and functional layout. The entrance hall is enriched by custom-made wardrobes and a private laundry room, while the spacious and bright living area hosts a fully equipped open-plan kitchen with Bosch appliances. The living area leads to the splendid 129 m² terrace, which is already prepared for the installation of a whirlpool bath. LED lighting around the perimeter of the terrace creates a cosy atmosphere in the evening hours, and the installation of planters along the edges is already planned, to add a touch of greenery and freshness.
The sleeping area includes three comfortable bedrooms, complete with custom-made Estel brand wardrobes, and two elegant bathrooms, both equipped with large 1.20 m shower cubicles and washbasins with fine stone tops. Portholes in the kitchen and laundry room, equipped with rain sensors, ensure constant natural lighting. The flat also offers air conditioning, double glazing, underfloor heating and high-quality oak doors.
A cellar and two convenient parking spaces in the garage complete the property. In addition, three parking spaces for guests are available in front of the apartment building.
The penthouse, located on the fifth and top floor of a recently constructed building with only 10 flats, boasts an exclusive direct access via lift. The 4.5-room property features a contemporary and functional layout. The entrance hall is enriched by custom-made wardrobes and a private laundry room, while the spacious and bright living area hosts a fully equipped open-plan kitchen with Bosch appliances. The living area leads to the splendid 129 m² terrace, which is already prepared for the installation of a whirlpool bath. LED lighting around the perimeter of the terrace creates a cosy atmosphere in the evening hours, and the installation of planters along the edges is already planned, to add a touch of greenery and freshness.
The sleeping area includes three comfortable bedrooms, complete with custom-made Estel brand wardrobes, and two elegant bathrooms, both equipped with large 1.20 m shower cubicles and washbasins with fine stone tops. Portholes in the kitchen and laundry room, equipped with rain sensors, ensure constant natural lighting. The flat also offers air conditioning, double glazing, underfloor heating and high-quality oak doors.
A cellar and two convenient parking spaces in the garage complete the property. In addition, three parking spaces for guests are available in front of the apartment building.
