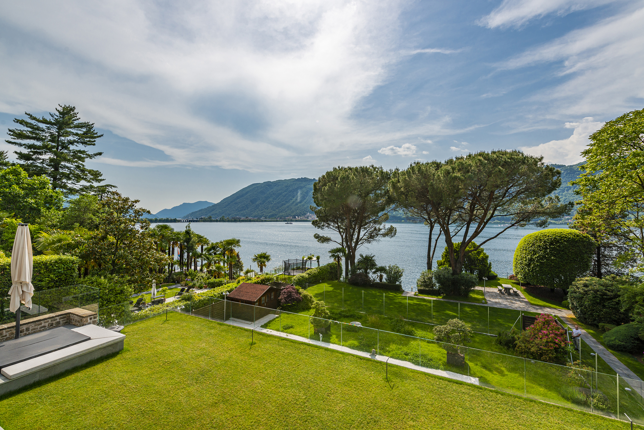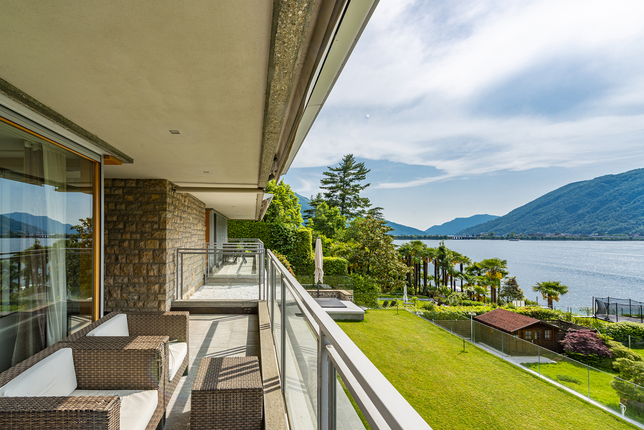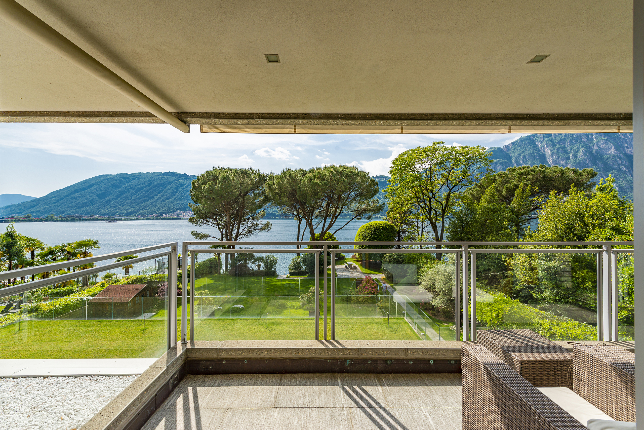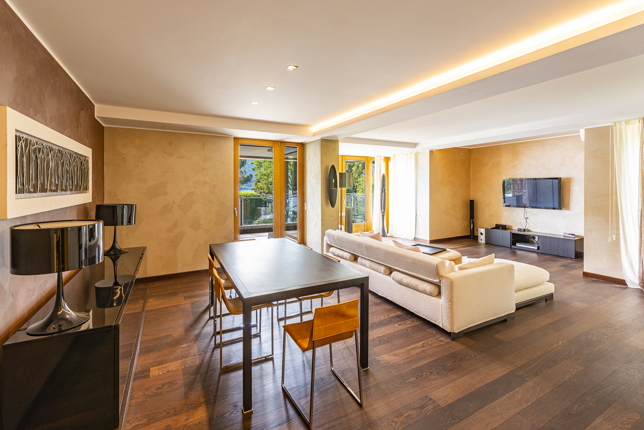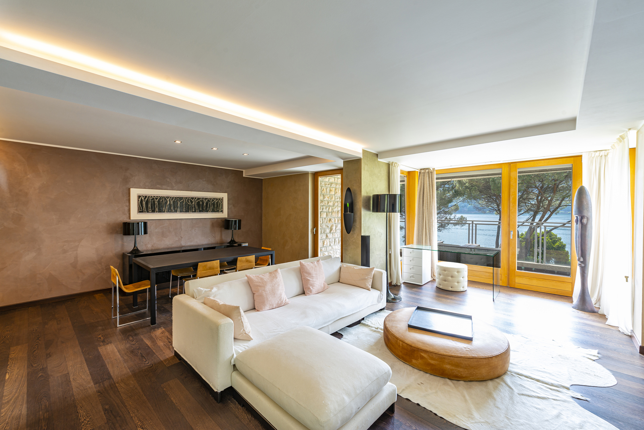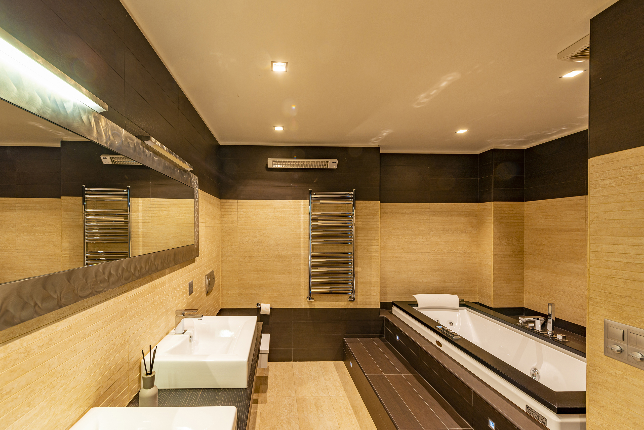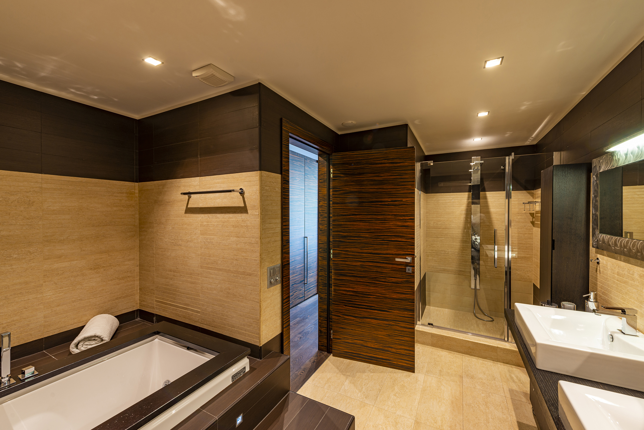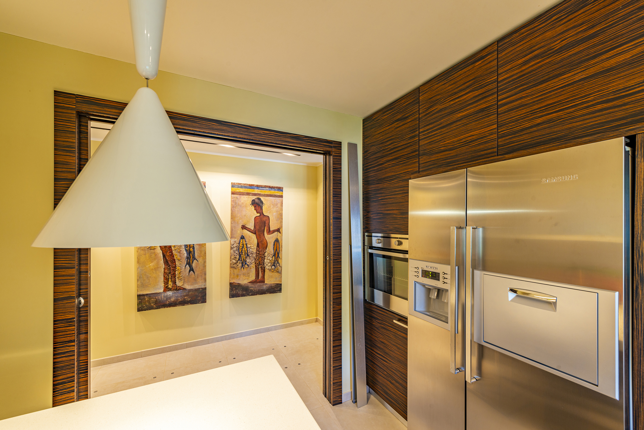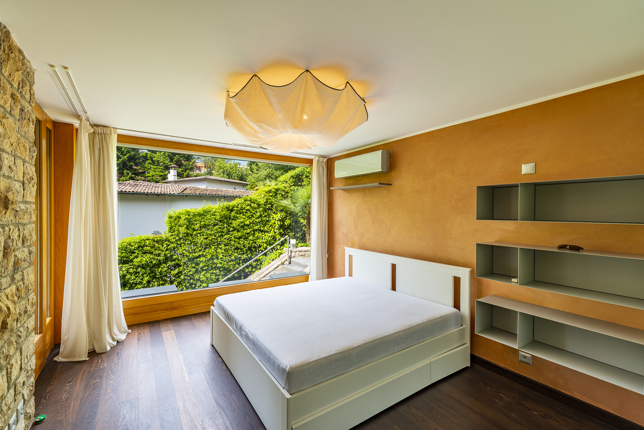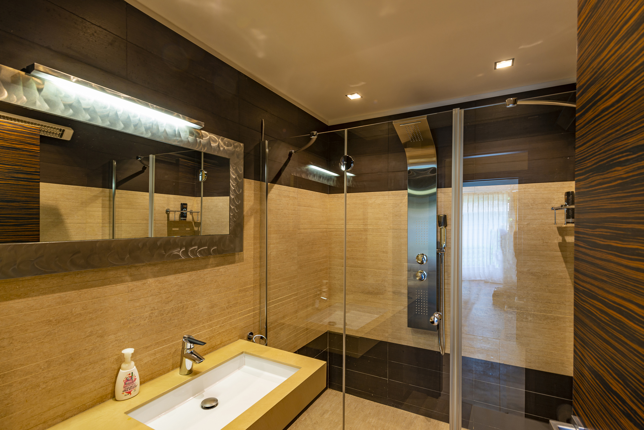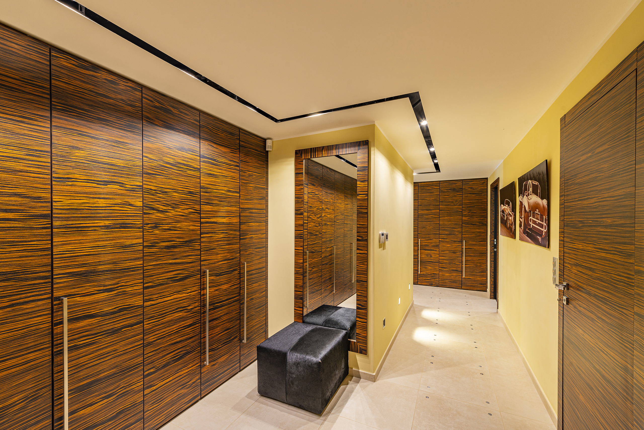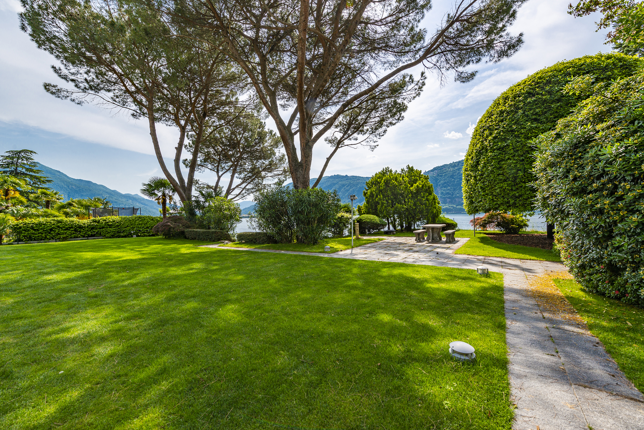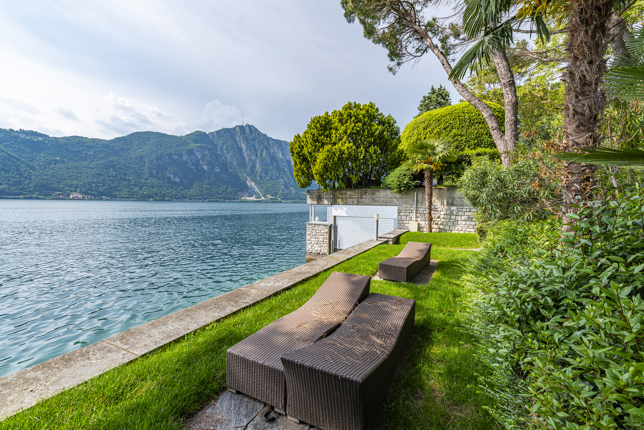Description
Luxurious 3.5-room flat with splendid lake view, located in Bissone, in a strategic position thanks to access to all services and the motorway exit/entrance. The municipality of Bissone is located on the shores of Lake Ceresio, on the south side, about 8 km away from the city of Lugano and is connected by public transport including boat, postbus and railway station.
The condominium building, located directly on the lake, has a magnificent communal garden with tall trees, a recreation area with barbecue and seating, private access to the lake with a bathing area equipped with deck chairs for residents, footpaths and private outdoor parking spaces. An elegant and refined building that stands out for its special architecture, stone cladding on the exterior façades, flat roof and copper tinwork, wooden window frames with insulating glass, rolladen curtains and electric outdoor blinds, oil-fired central heating system using underfloor coils.
The flat, cared for in every detail with high-level customised installations and finishes, is composed as follows: entrance hall, laundry room, hallway, two bedrooms, one bathroom complete with Jacuzzi tub and shower, second bathroom complete with shower, two balconies, living-dining room, kitchen. The entire custom-made furniture is included in the price and is given to the purchaser. A garage and an outdoor parking space complete the property.
The condominium building, located directly on the lake, has a magnificent communal garden with tall trees, a recreation area with barbecue and seating, private access to the lake with a bathing area equipped with deck chairs for residents, footpaths and private outdoor parking spaces. An elegant and refined building that stands out for its special architecture, stone cladding on the exterior façades, flat roof and copper tinwork, wooden window frames with insulating glass, rolladen curtains and electric outdoor blinds, oil-fired central heating system using underfloor coils.
The flat, cared for in every detail with high-level customised installations and finishes, is composed as follows: entrance hall, laundry room, hallway, two bedrooms, one bathroom complete with Jacuzzi tub and shower, second bathroom complete with shower, two balconies, living-dining room, kitchen. The entire custom-made furniture is included in the price and is given to the purchaser. A garage and an outdoor parking space complete the property.


